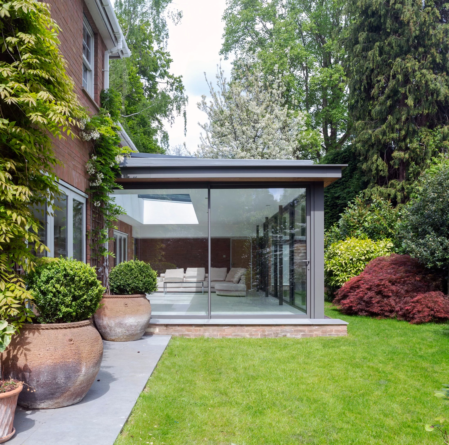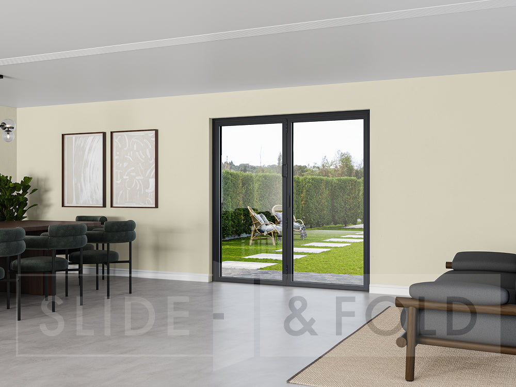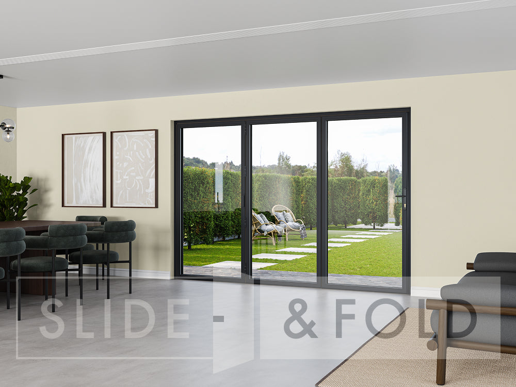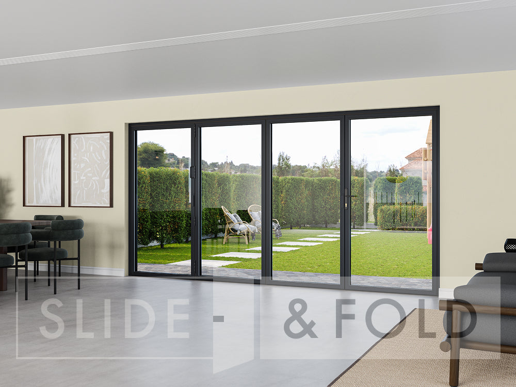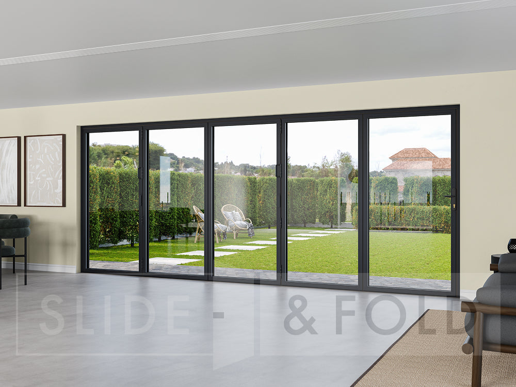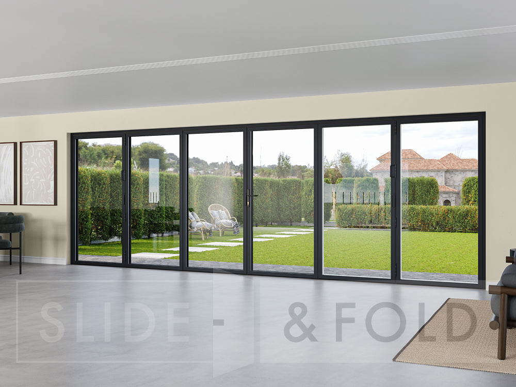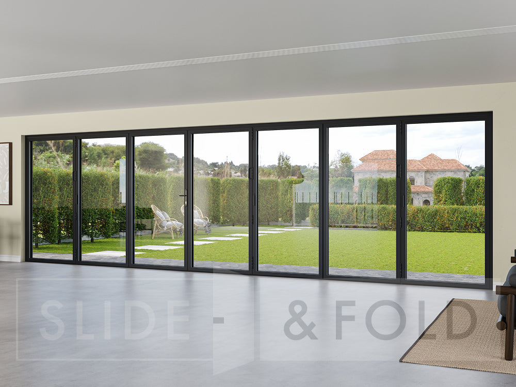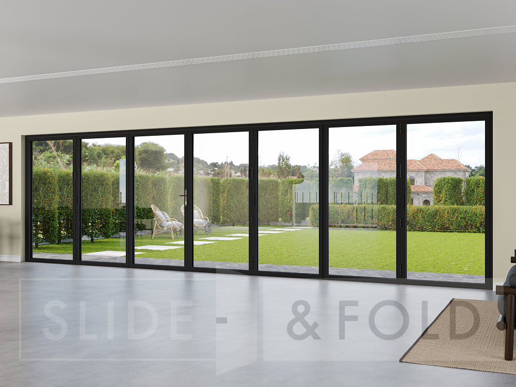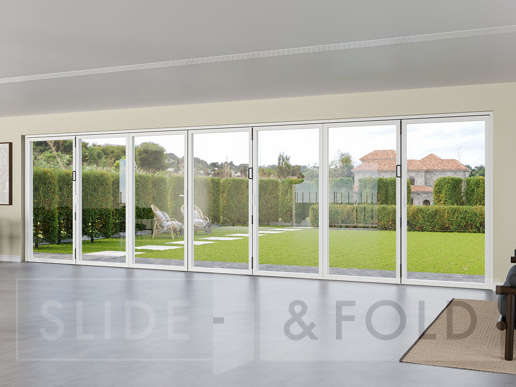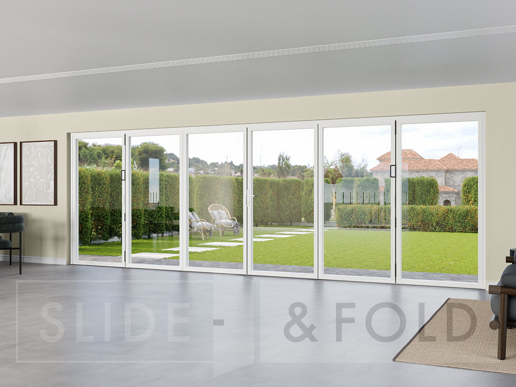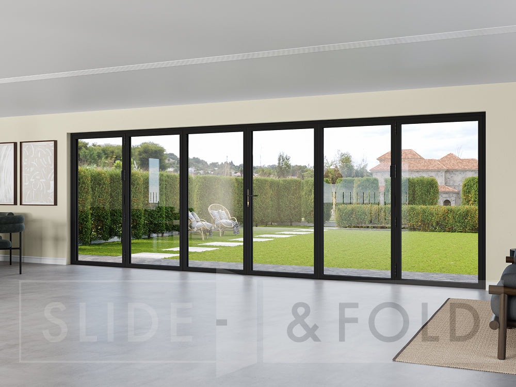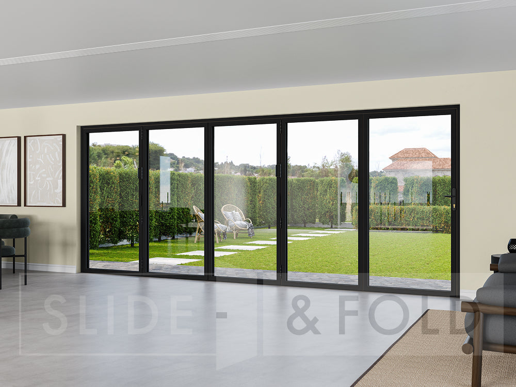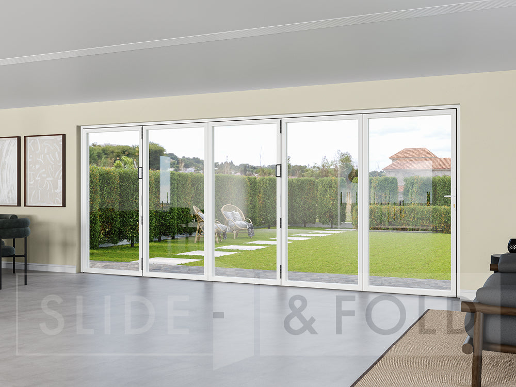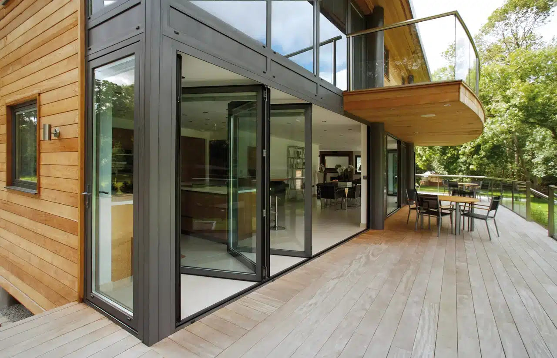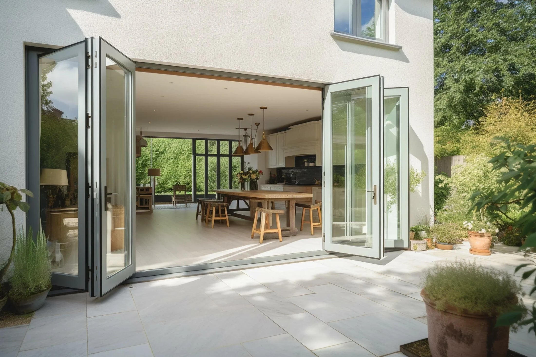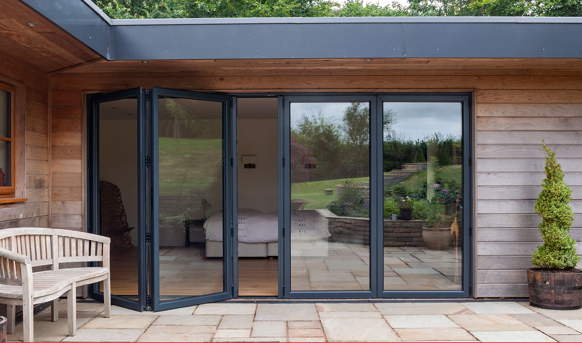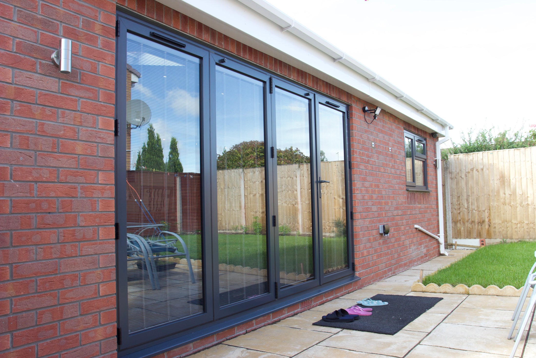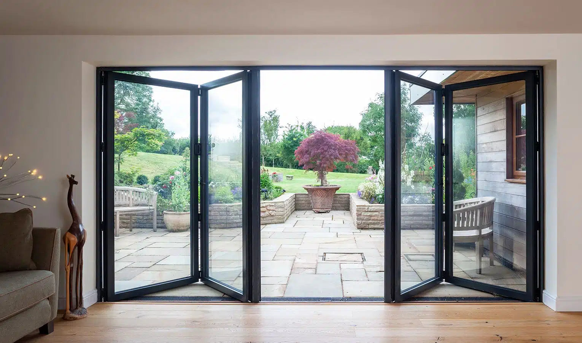Sorting and filtering
Products
You've viewed 12 of 21 products
10 Year Guarantee
•
Fast Turn Around Times
•
Manufactured & Delivered By Us
•
Our aluminium bifold doors are crafted with precision and care, right here in Britain. Each door is made to your exact specifications and sizes, ensuring a perfect fit for your home. We combine traditional craftsmanship with modern engineering to create doors that not only look stunning but perform brilliantly year after year. Whether you're extending your living space or bringing more natural light into your home, our bespoke bifold doors deliver the quality and style you deserve.
What sets Slide & Fold apart? It's our unique combination of British manufacturing, personalised service, innovative technology, and years of experience. Our online configurator puts you in control, allowing you to design doors that match your vision perfectly. We manufacture everything in-house at our Coventry factory, ensuring consistent quality and faster delivery times. Plus, our dedicated team is here to guide you through every step, from initial design to final installation (installation not provided by Slide & Fold).
✔️ Super slim sightlines for maximum glass area and unobstructed views
✔️ Exceptional durability that’s certified to withstand the British weather
✔️ Low maintenance - simply wipe clean to keep looking pristine
✔️ Enhanced security with multi-point locking systems
✔️ Superior thermal efficiency to keep your home comfortable
✔️ Smooth, effortless operation that lasts for years
✔️ Fully customisable to match your home's style
✔️ Quick delivery times from our British factory
Imagine opening your entire wall to your garden, creating one flowing space perfect for entertaining or simply enjoying sunny days. Our aluminium bifold doors transform ordinary rooms into extraordinary spaces, flooding your home with natural light and creating that coveted indoor-outdoor lifestyle. Whether you're updating a traditional property or completing a modern extension, these doors add instant curb appeal while increasing your home's value. They're a lifestyle upgrade that you'll enjoy every single day.
Available in whatever size to suit any opening, our aluminium bifold doors can be configured exactly how you need them. Choose from our extensive colour palette, including classic whites and greys, bold contemporary shades, or even dual-colour options (different colours inside and out). We offer various glazing options from high-performance double glazing to ultra-efficient triple glazing, along with different threshold choices to match your requirements. Every detail can be tailored to your preferences, from the handle style to the opening configuration.
Why choose aluminium bifold doors over UPVC? Here's what makes aluminium the superior choice:
✔️ Slimmer frames - more glass, better views, and increased natural light
✔️ Stronger material - can support larger glass panels without compromising security
✔️ More colour options - including dual-colour finishes and metallic effects
✔️ Longer lifespan - aluminium doors can last 40+ years with minimal maintenance
✔️ Better for the environment - aluminium is infinitely recyclable
✔️ Won't warp or discolour - maintains its appearance year after year
✔️ Superior security - inherently stronger material for better protection
At Slide & Fold, we're committed to excellence in everything we do. Every aluminium bifold door comes with our comprehensive 10-year guarantee, giving you complete peace of mind. We offer dedicated after-sales support because we believe in building lasting relationships with our customers - we're here to help long after your doors are installed.
